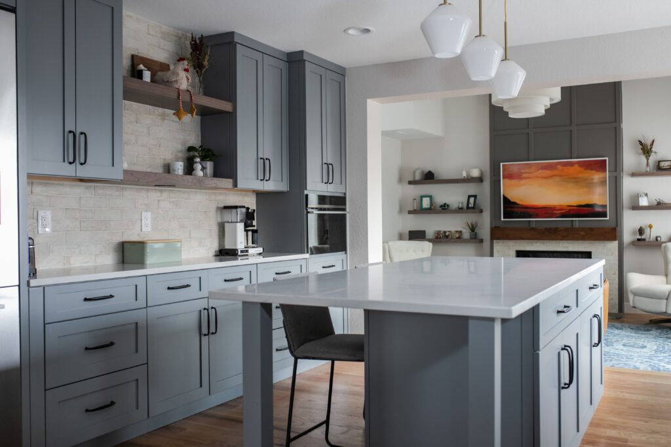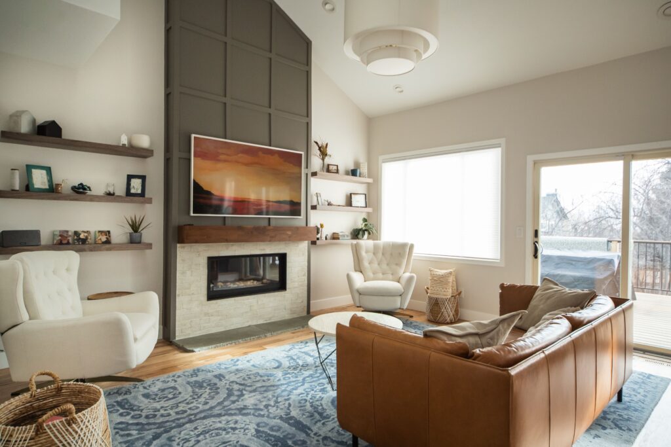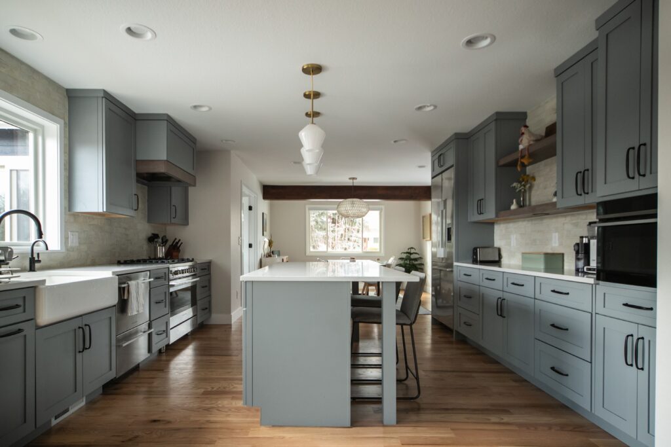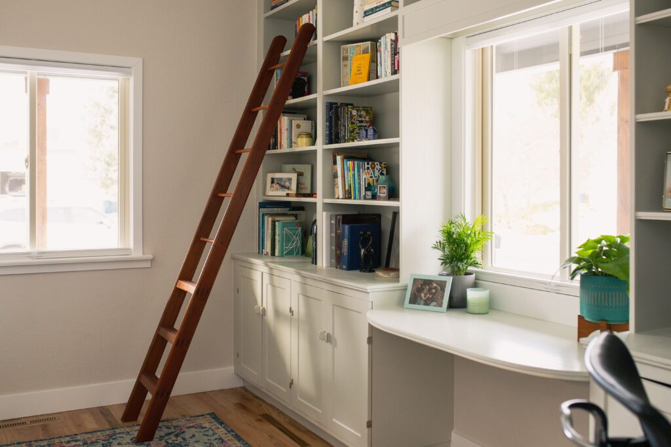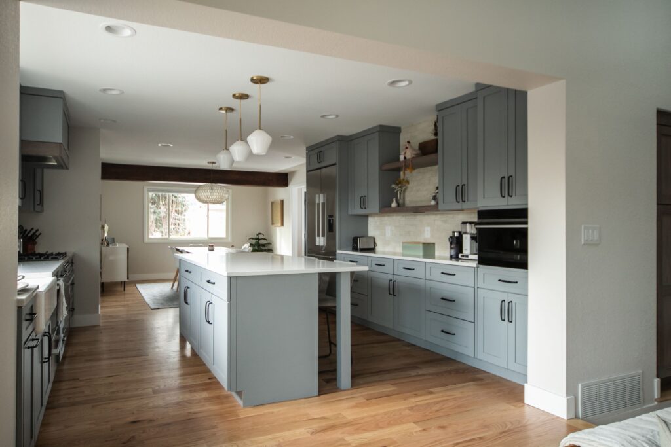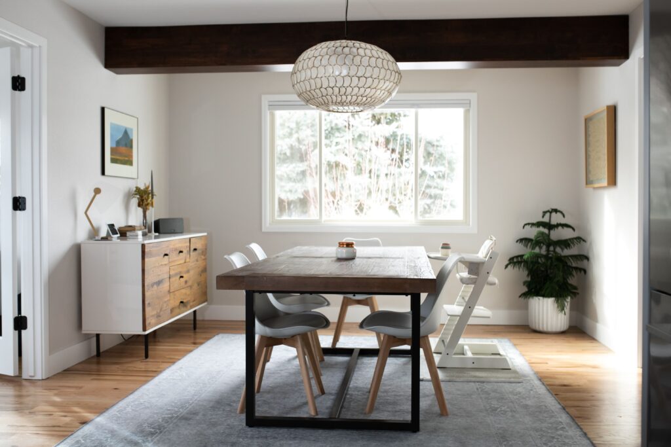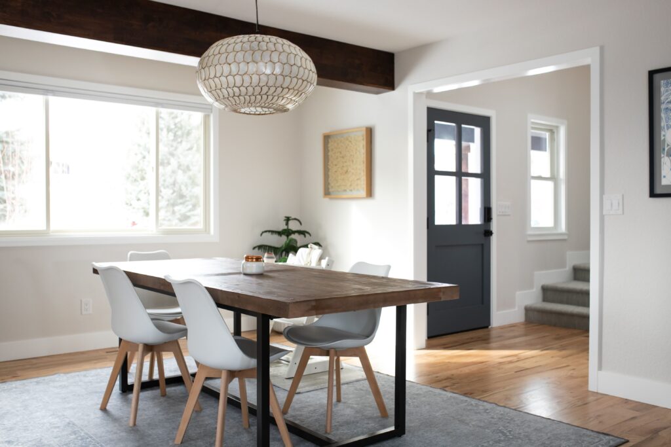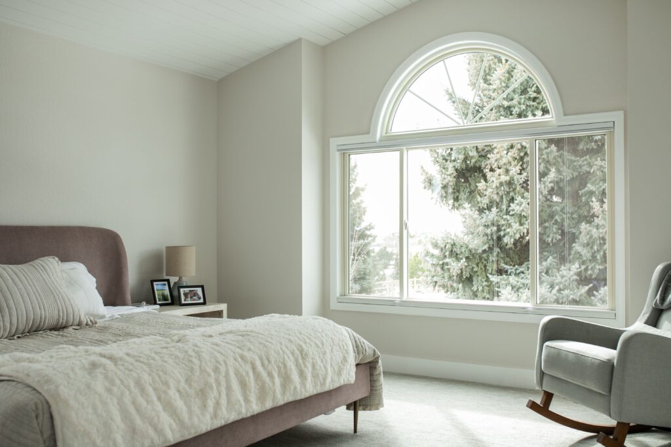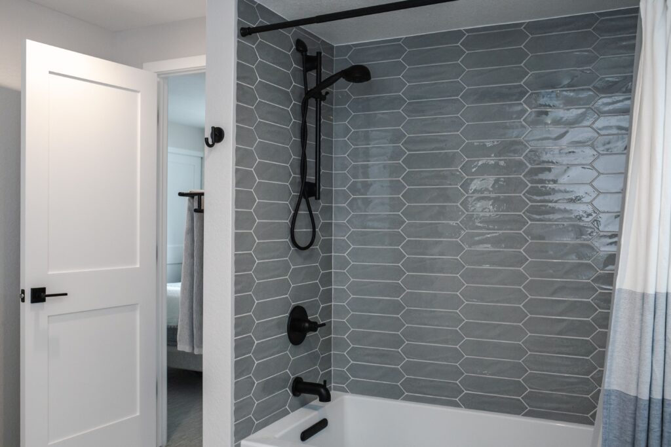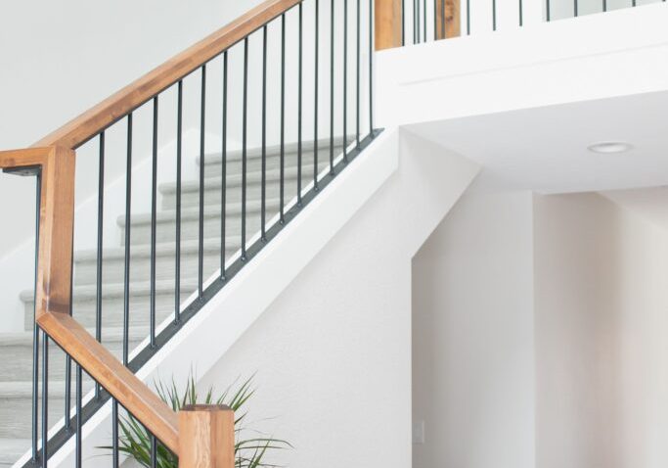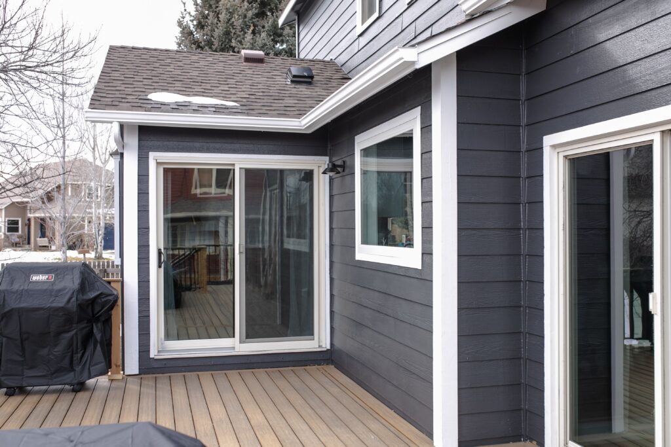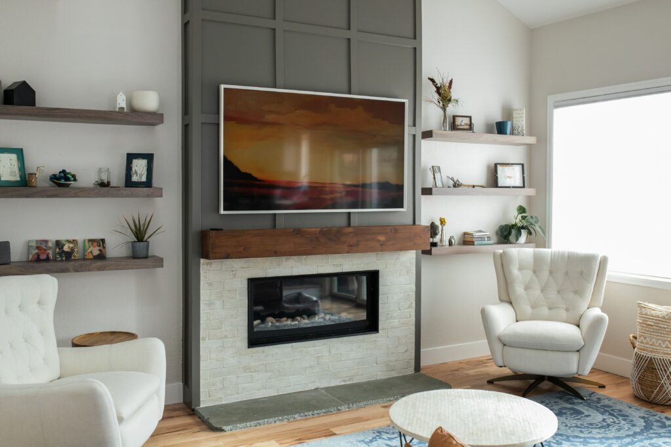Louisville Whole Home Remodeling
FEATURED WHOLE HOME REMODELING IN LOUISVILLE
Modern Homestead, is a leading remodeling contractor, and proud to service Louisville. Not only do we love what we do, but we love where we do it. All of us take great pride in serving homeowners across the area.
Many homeowners find their current space does not fit with their needs and preferences. Here we showcase a Whole Home Remodeling project for one of your Louisville neighbors. Come along for a tour to see how working with Modern Homestead converted a home of our clients’ dreams. We begin with the interior on top where you see the matching backsplash tile up to ceiling on both sides of the kitchen that brings a light an airy touch. We completely modernized the exterior just off to the side with new paint including specifically painting the dated red brick. We reformatted the front porch making it more open and inviting. The wood and stain on custom posts match the interior beam that is prominent in the living room just inside the porch.
BEFORE TO AFTER
While we prefer to just show our work, we will show an comparison of how the area looked before our arrival and the remodeled kitchen today. There is such a contrast in style, color and materials. The rest of this page will be dedicated to sharing the finished project, but we also have a dedicated page specifically for the Before and After of this Louisville Home Remodeling Project.
A COMPLETE TRANSFORMATION
The kitchen remodel blended bold yet warm cabinetry with stark white countertops and sinks. It is incredibly functional with tons of cabinet space, but also a modern look. We completely reframed the view from the living room into the kitchen to create an open transitional space that seamlessly blends from kitchen to living area, and again from kitchen to dining space on the other side.
OPTIMAL LAYOUT IN ADDITION TO COSMETICS
Here we show the remodeled Dining Room custom curated lighting fixtures throughout add a touch of modern style and personalization. The dining area flows seamlessly from the kitchen. Note the wooden beam which was refinished to match the exterior beams as well as the wood accents throughout the kitchen and living space.
THE BATHROOM EXPANDS THE DESIGN
Here we show a portion of the bathroom remodeling. Master bath cabinetry integrates very well with the rest of home. There are bold yet warm fixtures accentuating the striking modernism of the master suite. Notice the Incredible contrast of tile that provides a distinction of stones and textures in the shower.
AN ABUNDANCE OF DETAILS
So many aspects of a whole home remodel can be overlooked when browsing through this story. This is a look back at the new entrance to the home, complete with a clean modern front door that lets in a great deal of natural light. As we walk in to the house you will see the reformatted stairs and custom railing and balusters that project expansive lines going up the stairs. We end with a dramatic look down from the upper floor on the balcony off of the master suite.
SPACIOUS, FUNCTIONAL AND SIMPLY BEAUTIFUL
Now come back inside for one last look of this gorgeous whole home remodel in Louisville. The kitchen remodel speaks for itself. But so do all other areas of the bathroom remodeling, dining room, living room, office spaces and basement. We hope you enjoyed this story and look forward to working with you on your home remodeling project too.

